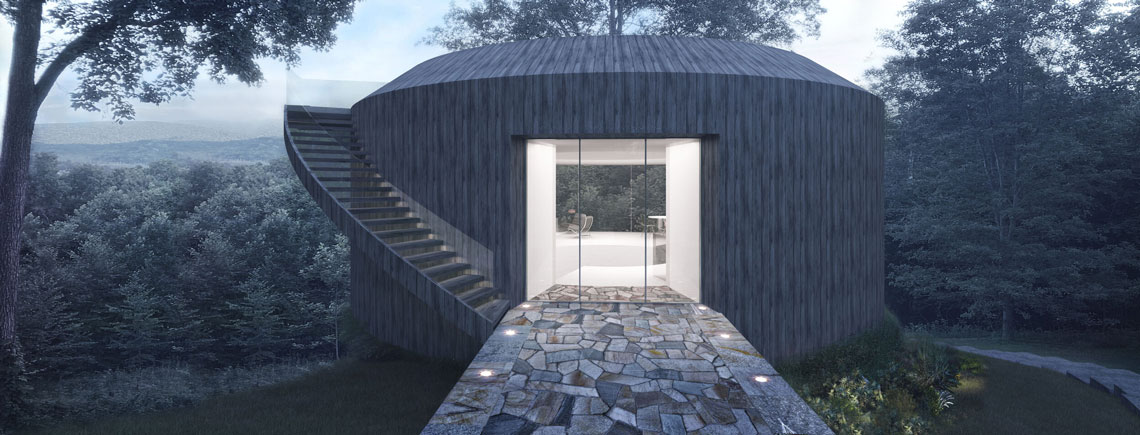Radical Round House
Think of tristate corner homes and the images that come to mind are probably handsome Early Republic homes, grand old ladies from the Victorian Era, with a smattering of even earlier buildings, much altered by the centuries that pre-date the American Revolution.
But in recent years new sensibilities have governed the architecture being created in the region, breaking through the strictures of older designs. In Kent, for instance, POP Architecture, a New York City-based architecture studio that recently established a presence in Litchfield County, is designing the round house, a unique structure nestled into a hillside on a 47-acre property.
Modest in size, the building’s walls encompass only 2,500 square feet but still afford an airy, expansive feel with a soaring 21-foot-tall ceiling and rooftop oculus skylight. A living Green Wall connects the oculus skylight to the lower floor.
Okan Oncel and Jessica Pleasants are the dynamic duo at the head of POP. Oncel has enjoyed a two-decade career in design and construction while his wife, who acts as projects manager, began her career in the architecture, design and construction industry with a focus on public relations and marketing for high-profile New York firms.
The team begins every project with a “dynamic and playful interaction” with the client during which they explore the needs and aspirations the client entertains for the building. These visions are transformed into a highly detailed concept in which these are transformed into a highly detailed concept.
“The idea for the round house began in collaboration with the client,” said Oncel. “It is on a beautiful portion of land that suggested taking full advantage of its surroundings. We had the idea of openness, of an accommodation with nature. That conversation led to a round form and a lot of glass. With the addition of a Green Wall we pull the outside nature inside the house.”
Oncel explained that Green Walls have been popular for years in large commercial structures but are becoming more common in residential structures. Green Walls have their own plumbing and drainage systems, Oncel said. “The plants improve the indoor air quality and, in dry times, create humidity all the while creating spiritual connections with the outside. Technically, they are very well developed.”
Oncel conceded that designing a round house presents challenges but he managed to incorporate two bedrooms with full baths, a small kitchen and a two-story atrium with a curved staircase to the second floor. In the living room is a modern circular fireplace that uses a refined ventless hood technology.
The seamless curved glass windows in the living room provide an exciting gathering space with views of the valley on one hand and a view of the house’s naturally illuminated Green Wall on the other. “The design creates a space for spiritual connection,” he said.
To keep the minimalist feel of the structure, the staircase to the second floor features a clear glass railing for an unimpeded view. Outside, an exterior staircase leads to the rooftop, where one finds a large-scale oculus skylight. “It was very hard to do,” said Oncel, “but you can actually can spend time and entertain on the roof. It is a walkable skylight and that is a very interesting feeling.”
The exterior is sheathed with cypress wood and hand-cut field stone marks the entry portal.
The round house is a radical departure from traditional New England architecture but the couple said most their clients are looking for homes that fit into the New England landscape. “Many of our clients are our age and they are looking for a modern farmstead, with the goal of having it look like it belongs in New England while being technically advanced in how it consumes energy,” said Pleasants. She said most new construction and additions are designed to fit the needs of the client family in terms of size and reflect responsible choices in using sustainable materials.
Oncel says it can be a challenge to retrofit an older building. “When we do a renovation, the new addition is well-insulated, everything is energy efficient, the roof is great but more and more we need to get into rest of the house to upgrade that. We end up touching all those things.”
Since making their move to Northwest Connecticut in 2019, the couple has been involved in an ongoing estate improvement project in Washington, a renovation of a guest house in Nettleton Hollow in Washington and the renovation of a Roxbury farmhouse. They have kept one foot in the city, maintaining an office there and working with greater metropolitan clients but increasingly look to Connecticut as their permanent location.
The couple, parents to two young children, have purchased a house in Kent and are laying plans to customize it even further. “It’s definitely not traditional,” said Oncel. “The previous owners were artists. It appealed to us with its simple planning and the beautiful nature outside, We have long-term plans for changes.”

