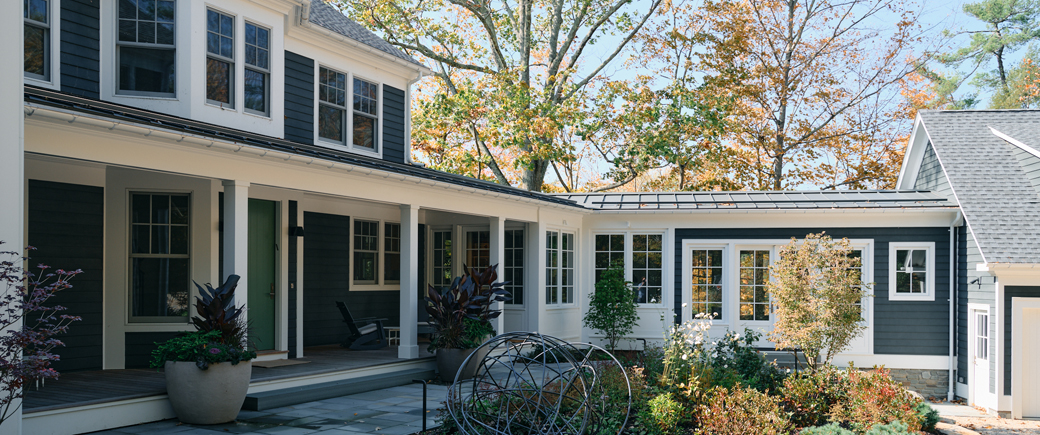At Home on the Lake
Sponsored by Uce Fine Builders
For a century-and-a-half, the tranquil waters of Twin Lakes in Salisbury CT have lured wealthy urban dwellers who, once they discovered the beauty of the region, have flocked to the lakes in droves.
At first, they arrived on trains, setting up platform tents on the lake’s shores. Later, those canvas abodes gave way to more permanent structures, Adirondack-style seasonal “camps” crafted from rough wood and using cobblestone fireplaces to chase away the evening chill. Today, those turn-of-the-last-century camps are disappearing one-by-one, replaced with year-round homes of palatial proportions.
UCE Fine Builders of Litchfield, winner of the Boston Society of Architects Design Award, recently undertook the transformation of a late-20th century lakeside home to make it reflect the elegance expected by modern dwellers.
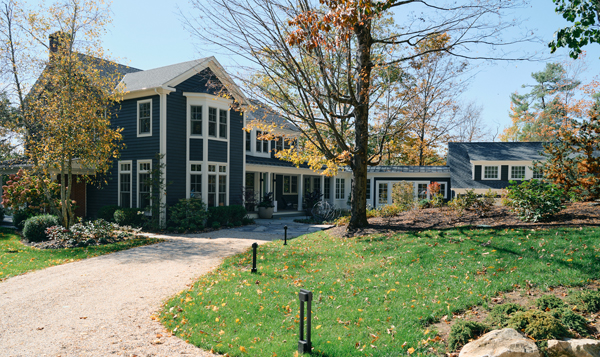
UCE Fine Builders a venerable firm with more than 60 years of experience, prides itself on exceptional custom construction, quality control and dedicated interaction with clients while creating distinctive high-end commercial and residential projects.
The owner, Jack Baer, said the firm’s task on the Twin Lakes project was to connect the garage to the main house via a breezeway, to add porches and to renovate the interior of the structure with a new design that incorporates custom touches.
Take a look at what UCE Fine Builders did:
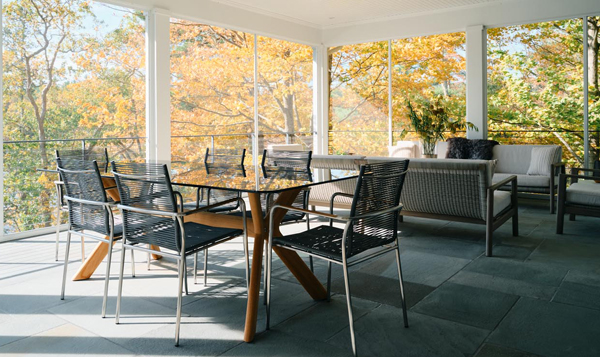
A 24-by-18-foot screened porch allows broad views of the lakes while providing protection from voracious mosquitoes. The new porch, located directly off the kitchen and living room, becomes an extension of the living area when a disappearing slip-in door is opened. “The outdoors is the focal point of summer living,” said Baer. “The porch is totally screened in but the screening and cable rails make it as unobstructed as possible.”
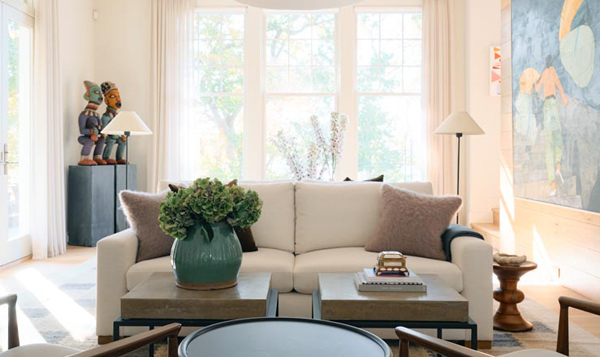
Comfort is key in the 21st-century and the main living room offers plenty of it. While the room’s footprint remained largely unchanged, the renovation opened up the area with a wood “feature” wall to provide visual sweep to the building. Large, south-facing windows at the back of the room flood the space with natural light.
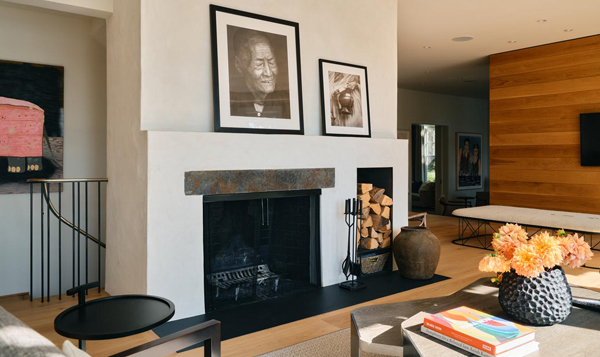
On the other side of the feature wall, a long-but-narrow (32-by-14-foot) living space provides the perfect place to curl up with a good book in front of a sleek, modern fireplace. “We were trying to create open spaces.” said Baer. “The house originally had more traditional closed rooms and the homeowners wanted a more contemporary feel.”
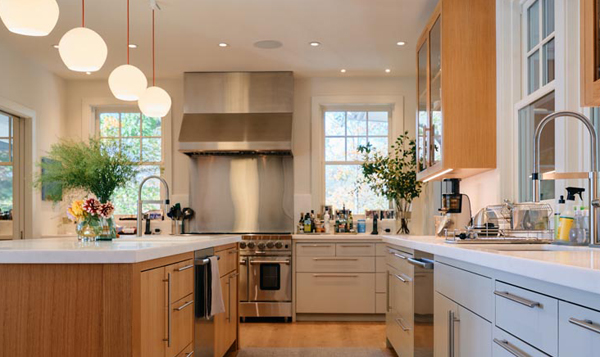
The “working triangle” of the kitchen—sink, stove and refrigerator (not shown)—is framed by an island that provides more room for food preparation as well as a dining counter. “It’s very efficient to work in, and flows into the larger area with dining on the other side of the island,” Baer said.
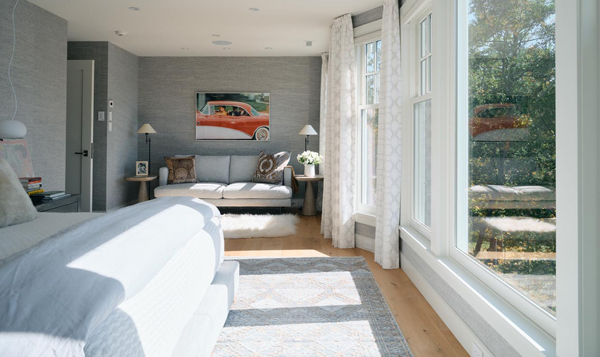
The top floor of the building is dedicated to family bedrooms with ample storage space and a feeling of deep-seated comfort.
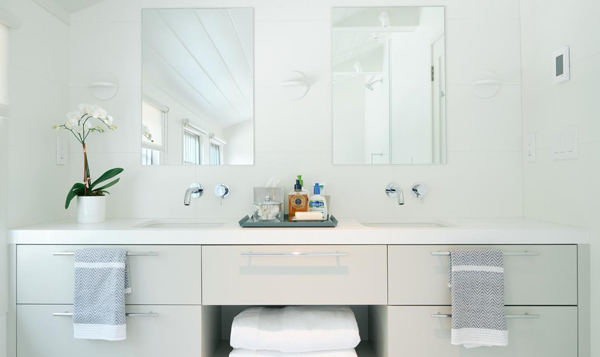
Sleek and modern is the byword for bathrooms in the renovated house. Clean, sinuous lines in the tubs and plumbing fixtures contrast attractively with the “cubist” construction of counters and cabinets.
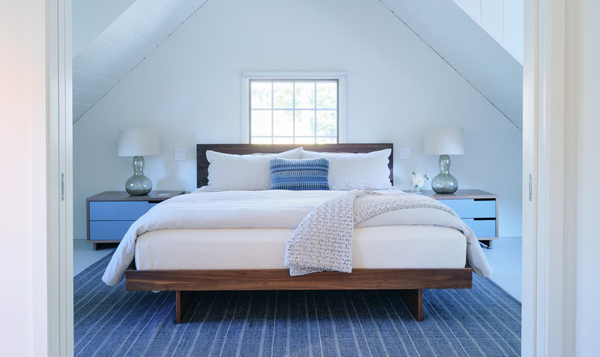
Guest quarters were constructed over the garage, providing a bedroom, sitting room and bath where guests can retreat from the social whirl in the main house.

